For years, the scale house has been a simple building constructed near a weighbridge or truck weigh station. Scale house buildings are a staple feature in the construction, mining, and aggregate industries.
Large-scale farms often have a prefabricated scale house which forms part of inventory control for incoming animal feed and fertilizer and outgoing produce. Recycling facilities make extensive use of weigh stations both for internal operations and public-facing functions.
Why have a rudimentary shelter near your weighbridge when new and improved modular structures offering superior performance and comfort exist?
This article will explore Guardian Booth and the versatile solutions they offer for those considering building a scale house.
Prefabricated Scale House Building
We manufacture high-quality prefabricated booths to your specifications. These modular structures are all made from a double layer of pre-painted galvanized iron (PPGI), with panels sandwiched between these two outer layers. Framing is aluminum and weather-resistant XPS insulation.
We think that the images on our Modular Factory Office page will give you the best idea of the type of scale house we have in mind for you. You will note that the modular factory office is suitable for interior and exterior use. We offer customization and a range of optional add-ons to ensure that we can meet your requirements.
We also produce other prefabricated shelters, such as security booths and entry vestibules. Either one of these may be used in tandem at the scale house weigh stations at most major plants.
Design and Customization Options of Prefab Scale House
The ability to tailor a prefab scale house to meet the distinct needs of different industries and settings is paramount. Guardian Booth’s offerings excel in this regard, providing exceptional design flexibility and a broad spectrum of customization options. This adaptability is crucial for industries such as waste management, agriculture, and manufacturing, where operational requirements and workflow efficiency can vary significantly.
Guardian Booth is at the forefront of offering customizable solutions that range from basic layout adjustments to the integration of advanced technological features. This ensures that every prefab scale house is not just a place to weigh and measure but a fully optimized space designed to streamline operations. Customization extends to windows, doors, insulation, and even the building’s exterior aesthetics, allowing for a prefab scale house that is not only highly functional but also aesthetically pleasing and in harmony with its surroundings.
This emphasis on design and customization can enhance your specific operational needs with scale house structures that serve as pivotal components of efficient and effective industry operations.
Prefab vs. Traditional Scale Houses
The debate between opting for prefab scale houses versus traditional construction methods often centers on several key advantages that prefabrication brings to the table. Firstly, prefab scale houses are known for their cost-effectiveness, providing substantial savings in both materials and labor compared to traditional construction. Furthermore, the time efficiency of prefab construction is remarkable, with the scale house manufacturing process typically completed in a fraction of the time required for conventional buildings. This rapid turnaround minimizes downtime and allows for quicker operational commencement. Additionally, the environmental impact of prefab construction is significantly lower, due to reduced waste and more efficient use of materials, making prefab scale house construction a more sustainable choice for environmentally conscious businesses.
Scale House Size
The dimensions of our standard booth sizes are 4×4, 4×6, 6×6, 6×8, 8×8, 8×10, and 8×12 feet. Customized sizes are available on request, and we are happy to provide a quote based on your specifications. Please note that the largest standard unit we have in stock measures 8×12 feet, but we manufacture larger sizes made to order.
If you are unsure about what size your scale house should be, we suggest applying the same rule of thumb that we do. We recommend a 4′ x 6′ booth as being large enough for one person. For two people, we recommend a 6′ x 6′ unit. This seems to be the smallest booth that allows two people to sit next to each other (COVID-19 restrictions notwithstanding) and still have some space between them.
Obviously, it would be best to consider how much space your equipment will take up inside the booth, and so you might use the 6′ x 6′ per person metric instead. Normally, a 6′ x 8′ booth, or larger, is ideal for three people.
If needed, we can gladly provide a quote to customize and manufacture any size booth to your specifications and needs.
All booths come with a 12-inch inch desk. If you need a deeper desk, then you should adjust the size of your booth accordingly.
All standard booths have an interior height of 84 inches and an overall exterior height of 90 inches. We can, however, customize the height of your booth to the size you prefer.
Color
The Guardian Booth is manufactured in our standard blue. You do have the option to change the color of the vinyl wrap.
There are almost 100 colors to choose from in the 3M wrap film series 1080. This will be important if you would like to have your booth match your corporate colors all stand out in any other way.
Vinyl wraps come in matte, gloss, or satin finishes. If you plan to emblazon your corporate logo on both sides or signage that says, for example, “scale house,” then deciding on a specific finish is something to consider.
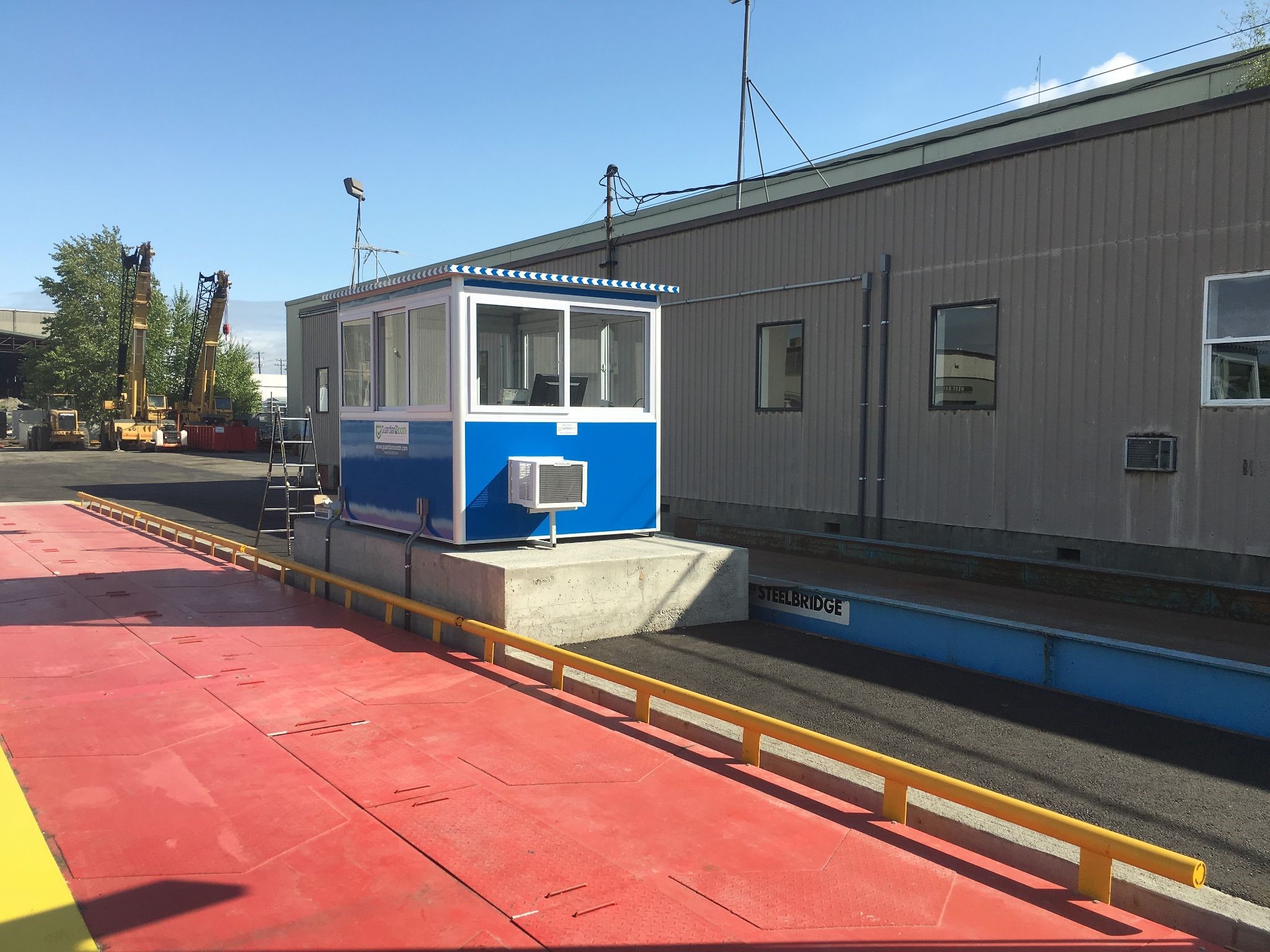
Windows and Doors
Our standard booth has sliding windows on three sides. You can opt for some of these windows to be fixed. We have found that greater visibility is an advantage for the scale house operator or scale house attendant.
They can see trucks and people approaching the scale house and deal with them appropriately and work more efficiently.
The sliding windows are 36 inches tall and give the impression of a spacious interior. We do offer the option of tinted windows. This might be something to consider depending on your location and the amount of sunlight your area receives.
The swing door, which usually opens outwards, can be replaced by sliding doors as a customized feature.
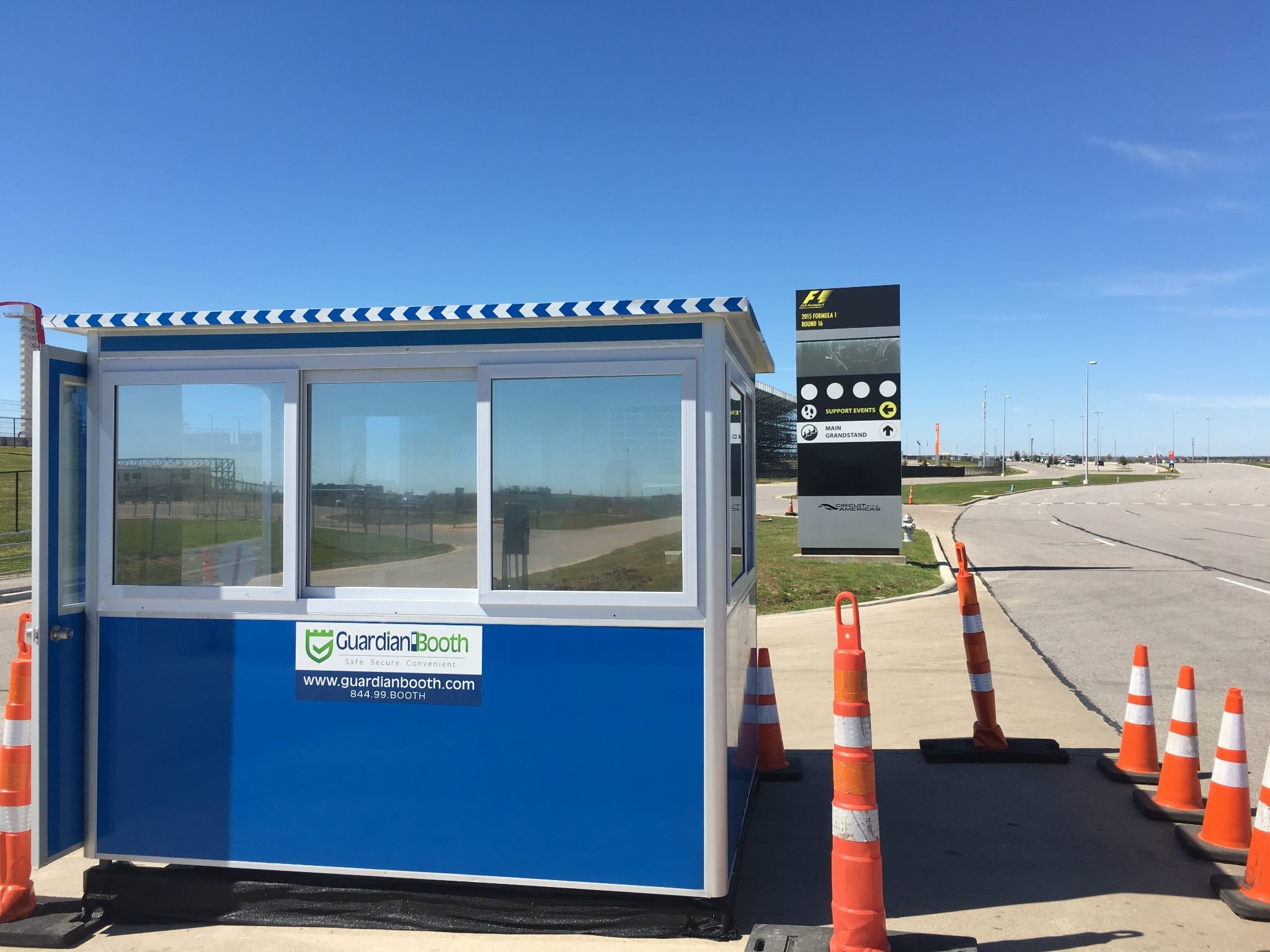
Standard Features
Aside from the sliding windows and the color, other standard features relate to the floor, base frame, electrical outlets, and a built-in desk with a drawer. The exterior features weather-resistant insulation incorporated into the aluminum frame. The roof has a four-inch overhang, but you can request a greater overhang if required.
The floor features galvanized diamond floor plates on a solid steel forkliftable base frame. While most scale houses are situated in a permanent place, one feature that we are proud of is that all our modular offices and booths are portable using a flatbed truck.
Portable scale houses are ideal for operations that have several truck scales in one location, but demand for the use of all scales at once is only seasonal. This would happen at peak agricultural harvest periods and when commercial shipping demand is greater before major holidays, for example. As a portable unit, the truck scale house can be installed temporarily as and when required and stored elsewhere when not needed.
We have many products that can be mounted on a trailer and easily towed as required from one place to another. Our standard scale house trailer comes with space on the frame on which to mount a fuel-powered generator to supply electrical power to the scale house, no matter where it is.
Power and Electrics
Standard booths are equipped with two power outlets and interior lighting. Optional add-ons include an electrical panel box, on-site security spotlights. The electrical specifications of your booth will depend on other add-on features such as heat and air conditioning systems.
Your booth can also incorporate generator power (useful for trailer-mounted options) and solar power if requested. Smaller booths, such as our standard ticket booth, can be powered via a standard extension cord. We would not recommend this for a scale house, though, given the recommendations we make below regarding internet connections and digital systems.
For scale houses, we recommend a duplex ethernet port and phone line. We pre-install the conduit and wiring. Not only for the comfort of your employees but also for the protection of your computer equipment inside the scale house, we suggest that you opt for a built-in air conditioning unit.
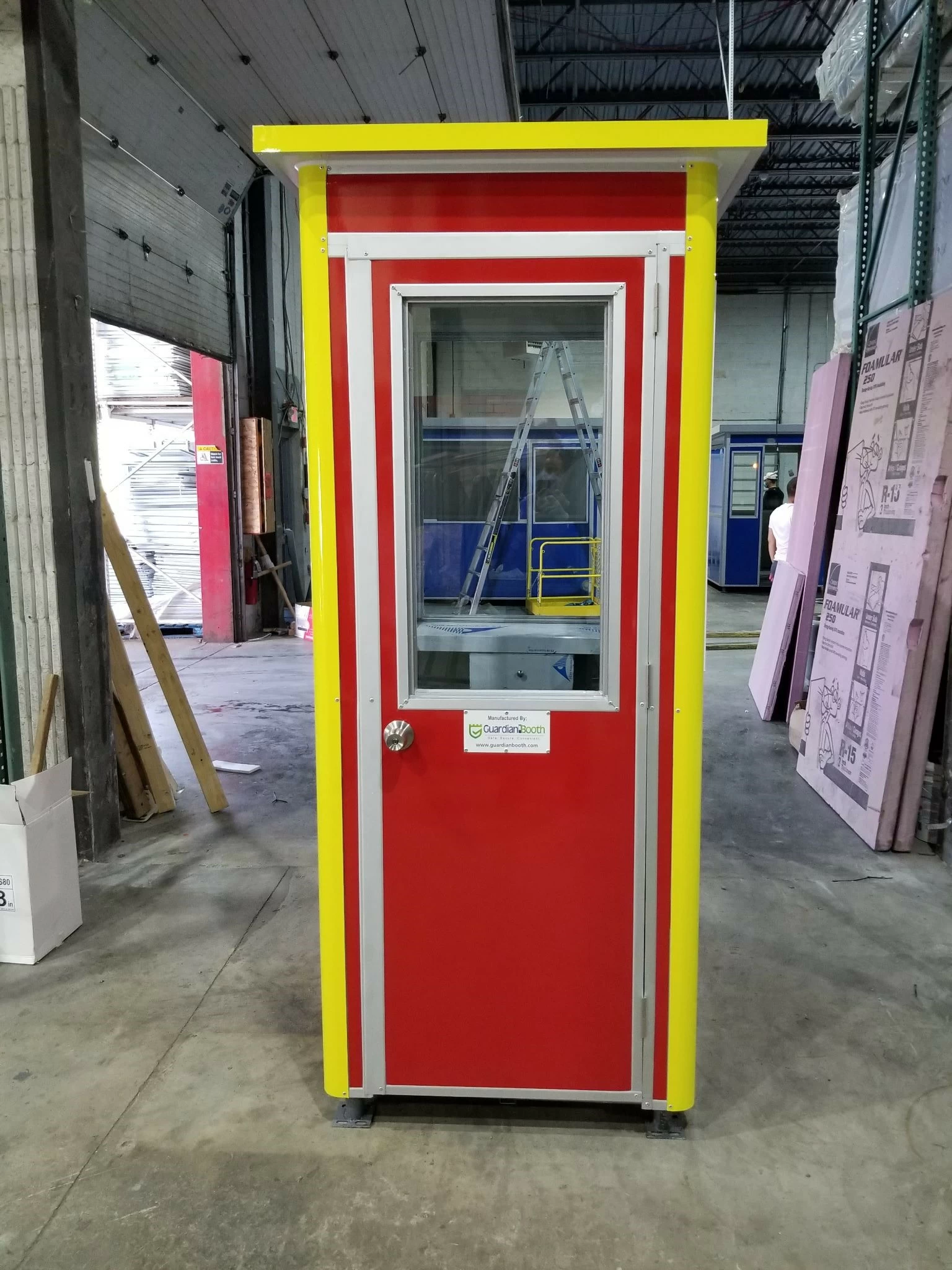
Consider Going Digital
Structural elements and quality materials are no doubt important when building your scale house. Before you make your final choice, you need to consider if the materials will support your computer hardware needs.
In this age where what it is in the building is often as important, if not more important, than the building itself, you should ensure that your building adapts easily to housing the equipment you need for integrated operations.
Some aspects to think about include:
- Ditching the archaic electronic scale and its display for a new digital one
- Upgrading related hardware
- Implementing a cloud-enabled ticketing system
- Linking ticketing system with your accounting system
- Incorporating a real-time inventory tracker into the scale house system
Upgrading your scale house computers and printers to the latest technology and operating systems likely will halve the time spent on daily tasks. This should mean an increase in productivity and revenue for your business.
Older operating systems are slower and prone to system failure. They also carry an increased risk of malware infection and the threat of data loss which could be very inconvenient for your business.
What About the Cloud?
To operate a cloud-enabled ticketing system, you will need to establish an Internet connection at your scale house. The very least you need is a simple mobile Wi-Fi hotspot for the PC that your scale house operator uses. Backing up your weighbridge data to a cloud storage database at the end of each shift is a standard operating procedure that should only take a few minutes.
You could get fancy by having a scale management system this cloud-based. This is a kind of insurance plan against possible lightning strikes or other threats against data security.
Create additional space in your scale house by getting rid of the electronic junk your local electronics recycling center will be happy to receive.
If your cloud-enabled accounting platform has an API you will be able to integrate your scale ticketing system with your accounting software directly.
A set-up like this will save you huge amounts of time inputting ticket data. Incoming goods and dispatch sales data, as well as inventory tracking information, should all be able to be captured by the accounting software, thus centralizing several operating functions.
If you have more than one location where you have a truck scale house, you could also establish a centralized (cloud-based) database for any number of ticketing locations that you have. This has the advantage of retaining all your data and saves time previously spent entering repetitive customer data.
Optional Add-ons
Telephone lines, internet lines and HVAC units are all optional add-ons.
Other add-ons that we have provided at the client’s request that we have not yet mentioned include:
- An additional door on the other side of the booth
- A fixed glass window with a microphone speak all and a transaction slot ticket booth operation
- One solid interior wall with numbered key hooks
- An exterior counter for customers to complete paperwork at the window
- A metal locker installed beneath the desk or other area of the booth
- A restroom inside the booth
- An elevated platform for the booth
- Exterior electrical outlets
The above might well be options you would like to consider for your scale house building. If that is the case, you will love the Build & Price page on our site, where you can customize your booth or scale house online and receive a price estimate at the end of it all. If you would prefer to deal with a human being, our customer service and booth sales teams are available via email and telephone.
We are known for replying to regular requests for quotations within the hour and within 48 hours on more complex customized requests.
Our Tagline Is True
There is a reason why our motto is “Safe, Secure and Convenient.” We’ve made it convenient for you to contact us too. We’re happy to answer your initial questions via the chat box outside or provide you with a quote for any of our products.
We want you to be able to get the scale house design that best suits your needs. Small improvements at your truck weight station that are reasonably priced can make a big difference to your operations in general and the welfare of your employees. For those two reasons alone, it is well worth getting in touch with us.
Installation Process and Timeline of Prefab Scale House
The production and installation process of Guardian Booth’s prefab scale houses is meticulously designed for speed and efficiency, minimizing any disruption to site operations. Construction of standard scale houses is completed within a few weeks at the Guardian Booth factory, and this timeline can be further shortened with rush order options. Once completed, the booths are then directly delivered to your location by truck.
For scale house structures that measure less than 12 feet in width and less than 55 feet in length, they arrive fully pre-assembled with all interior features already installed. For prefab scale house structures exceeding these dimensions, we deliver in modular units. Each unit arrives complete with interior features, and the scale house modules are seamlessly connected on-site.
This efficient process is in sharp contrast to the protracted timelines often associated with traditional construction, which can extend to months or beyond. Guardian Booth’s streamlined approach not only hastens the installation process but also mitigates common delays due to weather, labor issues, or material shortages. The expedited turnaround time for installing a prefab scale house allows businesses to quickly achieve operational efficiency, providing a considerable advantage in industries where time is of the essence.
Optimizing Scale House Solutions with Guardian Booth
In summary, Guardian Booth offers innovative, prefabricated scale house solutions that blend functionality with customization to meet the diverse needs of various industries. Their commitment to quality, flexibility, and customer satisfaction ensures that each scale house is not only a practical addition to operations but also a step towards enhancing efficiency and comfort. With a focus on durable materials, customizable designs, and the integration of modern technology, Guardian Booth stands as a leader in providing scale house structures that address the unique challenges and requirements of today’s businesses.
For more information on our scale house solutions or to discuss how we can tailor our offerings to meet your specific needs, please don’t hesitate to contact us. Our team at Guardian Booth is dedicated to providing you with exceptional service and support, ensuring that your scale house enhances your operations in every possible way. Reach out today to explore how we can help make your project a success.


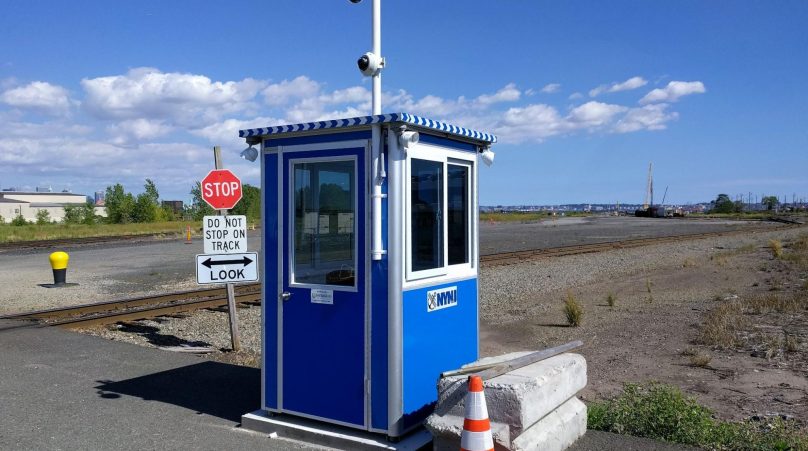
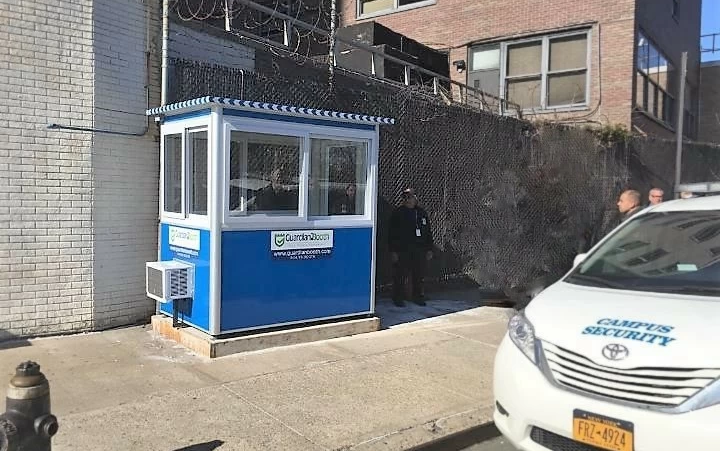
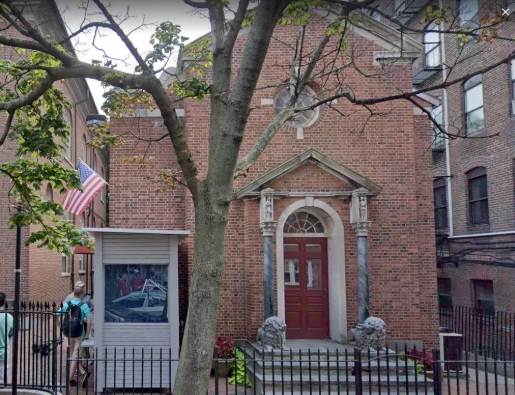

1 Comment