image
Customizing Your Prefabricated Booth: Designing the Perfect Solution for Your Facility’s Unique Needs
Industrial facilities face numerous challenges, and space utilization is a significant concern. Many industrial buildings have limited floor space, low ceiling height, narrow aisles, or irregular-shaped rooms, making it challenging to optimize the use of space or install equipment. Custom booth solutions can help solve these problems by providing tailored solutions to meet specific needs. In this article, we’ll explore the different customization options available when designing custom booth solutions for industrial facilities.
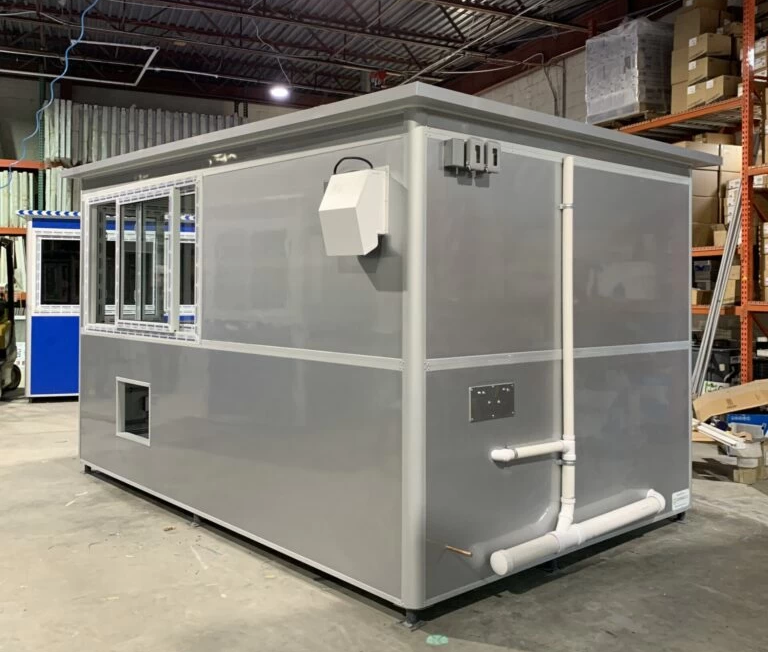
Understanding a Facility’s Unique Needs
Designing a custom prefab booth for industrial facilities requires a thorough understanding of the unique needs of the facility.
In some environments, such as the distinctive setup of an airport concourse, an airport security booth takes into account the unique spatial constraints, passenger flow, and operational requirements, ensuring seamless integration and enhanced security within the complex airport infrastructure.
In the case of a chemical processing plant, a unique setup involving hazardous materials and strict safety protocols necessitates careful consideration when developing a well-suited booth for its needs. A custom modular office for industrial facility planners must account for factors like containment, ventilation, and adherence to regulatory standards, ensuring the booth provides optimal functionality and safety while seamlessly integrating with the plant’s infrastructure.
When designing cost-effective booths for event planning, a manufacturer should take into consideration various aspects of a facility’s unique needs, including:
- Space assessment
When considering the design of a customized booth, facility planners must assess the space available for installation. This includes evaluating the available floor space, ceiling height, and the layout of the facility. The dimensions of the available space will determine the size and shape of the booth that can be installed. In some cases, the installation may require modifications to the existing facility, such as the removal of walls or the installation of additional support structures.
- Functionality
Another factor to consider is the specific requirements of the equipment and workers that will be using the booth. For example, if the booth is being designed for a specific manufacturing process, the design must accommodate the specific machinery required for that process. For a business in need of a custom portable booth for industrial facilities, there are several wheel options to choose from, with different options that are best suited for different uses. Similarly, the design must consider the needs of workers, such as their mobility requirements, the type of workstations required, and the number of workers who will be using the booth at any given time.
Overall, understanding the unique needs of the facility is critical to designing a customized prefabricated booth that meets those needs. By considering factors such as available space and equipment requirements, facility planners can create a design that optimizes efficiency, productivity, and worker safety.
- Durability and materials
Design elements and materials are critical components of custom booth solutions for industrial facilities. The design elements of a custom prefab booth can be tailored to meet the specific needs of the facility, such as incorporating partitions, shelving, and storage units. The materials used in creating a custom prefab booth should be of high quality and durable to withstand the industrial environment.
Design elements and materials are crucial considerations when designing a custom booth for industrial facilities. The right design elements and materials can make a big difference in the efficiency, productivity, and safety of the workspace, playing up the benefits of prefabricated booths.
Here are some examples of design elements and materials that can be used to create a custom prefab booth for industrial facilities that meets specific needs:
1. Layout: The layout of the booth is an essential design element that can significantly impact the productivity and efficiency of the workspace. Whether it’s a small custom ticket booth or more elaborate portable office buildings, the layout should be designed to optimize the flow of materials, products, and workers. This can be achieved through the use of a modular design that can be adapted to changing needs or the use of specialized workstations designed to perform specific tasks.
2. Lighting: Proper lighting is essential for the safety and comfort of workers. The lighting should be bright enough to ensure visibility but not too bright that it causes eye strain. The use of LED lighting can help to reduce energy costs while providing consistent and reliable illumination.
3. Ventilation: Proper ventilation is essential for the safety and comfort of workers. The booth should be designed to ensure adequate ventilation to remove fumes, dust, and other contaminants from the workspace. This can be achieved through the use of an HVAC system or the incorporation of specialized ventilation systems designed to address specific needs.
4. Insulation: Proper insulation is essential for maintaining a consistent temperature in the booth. This can be achieved through the use of insulation materials such as foam or fiberglass. Proper insulation can also help to reduce energy costs and improve the comfort of workers.
5. Flooring: The choice of flooring is an essential consideration when designing a custom booth. The flooring should be durable, slip-resistant, and easy to clean. Common flooring options include epoxy coatings, vinyl tiles, and rubber mats.
6. Security features: Depending on the facility’s needs, the booth may require specific security features, such as bullet-resistant glass, access control systems, or surveillance equipment.
7. Aesthetics: The booth’s design should complement the facility’s architecture and visual identity, incorporating elements such as color schemes, branding, and materials that match the existing environment.
8. Climate control: Depending on the location and local climate, the booth may require heating, cooling, or ventilation systems to maintain a comfortable environment for its occupants.
9. Utilities and technology: The booth may need to accommodate various utilities and technological equipment, such as electrical connections, data ports, or communication systems, which should be factored into the design.
10. Regulatory compliance: The booth design should adhere to any applicable codes, regulations, or industry standards to ensure compliance and prevent potential issues down the line.
11. Noise Reduction: The use of noise-reducing materials can help to improve the comfort and safety of workers. This can be achieved through the use of specialized insulation materials or the incorporation of sound-absorbing panels.
When designing a custom portable booth for industrial facilities, it is essential to consider the unique needs of the facility and incorporate the design elements and materials that will provide the most significant benefits.
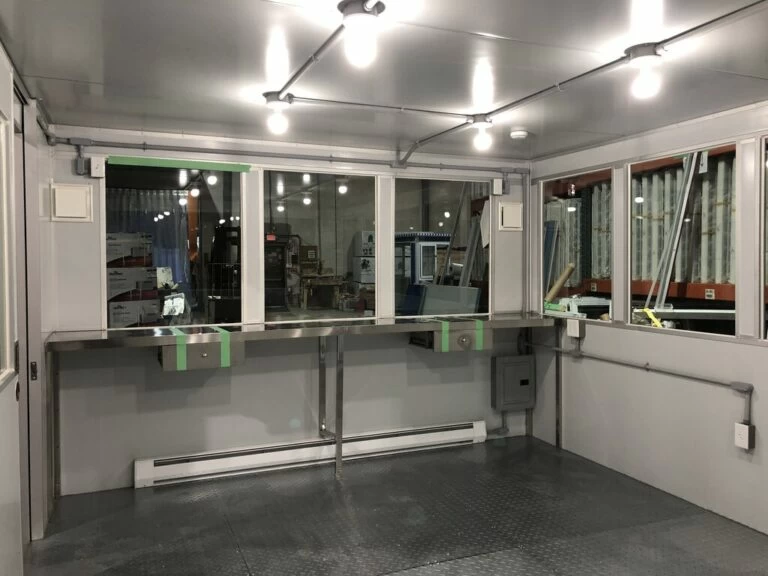
10 Space-Saving Ideas to Maximize Industrial Work Floor Efficiency
Industrial facilities are often challenged by limited floor space, making it difficult to add new equipment or workstations without compromising worker safety and productivity. However, by implementing space-saving solutions, facilities can optimize their work floor efficiency and make the most of the available space.
Here are ten space-saving ideas that can help maximize industrial work floor efficiency, so that your custom prefab booths for facility planners can help streamline production:
1. Custom sizing: Prefab booths can be custom-designed to fit into tight or irregular spaces, allowing them to be installed in areas that might otherwise be unused.
2. Vertical design: Prefab booths can be designed with multiple levels, such as mezzanines or lofts, to increase the amount of usable floor space. This is particularly useful in facilities with limited floor space and high ceilings, as it allows for the efficient use of space.
3. Fold-down desks: Workstations within prefab booths can be designed with fold-down desks that can be easily stored when not in use, freeing up floor space.
4. Built-in storage: Prefab booths can be designed with built-in storage solutions, such as cabinets or shelves, to help organize tools and supplies and reduce clutter on the work floor.
5. Mobile design: Prefab booths can be designed with wheels or casters, creating a custom portable booth for industrial facilities that can be easily moved around the work floor as needed.
6. Modular design: Prefab booths can be designed with modular components that can be rearranged or added onto as needed, allowing for flexible use of space.
7. Integrated utilities: Prefab booths can be designed with integrated utilities, such as electrical outlets and plumbing, allowing them to function as self-contained workspaces.
8. Sliding doors: Prefab booths can be designed with sliding doors, which take up less space than traditional swinging doors, freeing up valuable floor space.
9. Foldable walls: Prefab booths can be designed with foldable walls, which can be opened up to create a larger workspace or closed off to create multiple smaller workspaces.
10. Customized layout: Prefab booths can be custom-designed to fit the specific needs of a department or process, allowing for maximum efficiency and space-saving.
Choosing the Right Manufacturer
As a customer, you may not be familiar with the specifics of the job or the quality of materials chosen for your prefabricated booth. That’s where choosing a trusted and experienced provider like Guardian Booth can make all the difference. With years of experience in the industry and a commitment to using only the highest quality materials, Guardian Booth has earned a reputation for excellence in prefab booths for industrial facility planners that sets them apart from the competition.
When you choose Guardian Booth prefabricated booth solutions to design your prefab booths for facility planners, you can be confident that you are working with a booth manufacturer who knows the ins and outs of the industry and can deliver the best portable office to meet your specific needs and budget. Whether you choose a Guardian Booth ticket booth for your event venue, a portable office for your construction site, or any other type of prefabricated booth, Guardian Booth can deliver cost-effective booths for event planning needs. Guaranteed.
Resources for Facility Planners:
- Why Choose Guardian Booth for Your Prefabricated Booth Needs as a Facility Planner
- On-Site Consultations for Facility Planners: Expert Advice for Designing the Perfect Prefabricated Booths for Your Facility
- Maximizing Workspace Efficiency and Comfort with Guardian Booth’s Customizable Prefabricated Booth Solutions
- Prefabricated Booth Solutions Case Study: Efficient Workspace Design
Recent Blogs
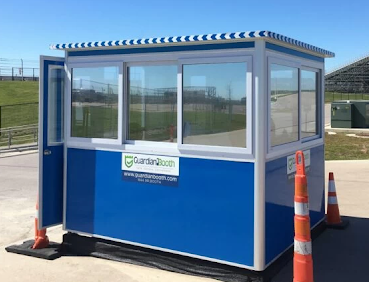
Creating Portable Break Areas for Agriculture Staff with Prefab Booths
In the demanding world of agriculture, staff members often face challenges finding suitabl…
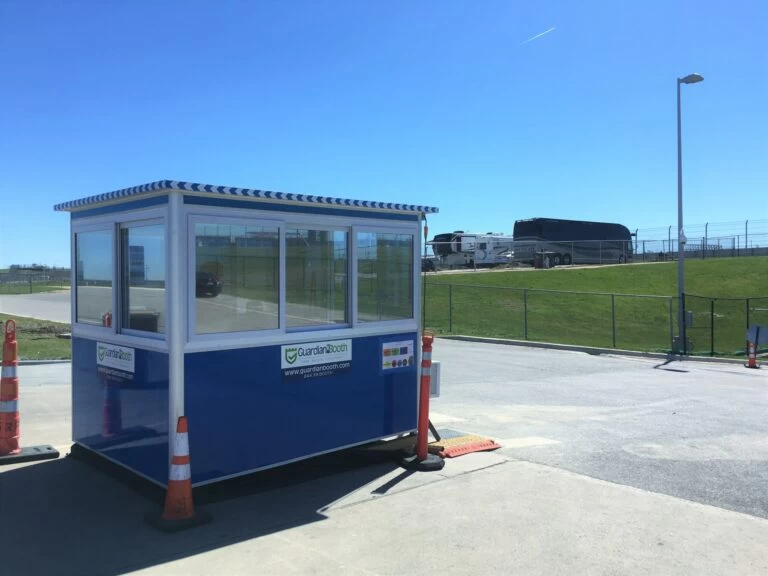
Utilizing Portable Booths as Make-Shift Shelters in Agriculture Fields
In the vast expanse of agriculture fields, specific situations necessitate the establishme…
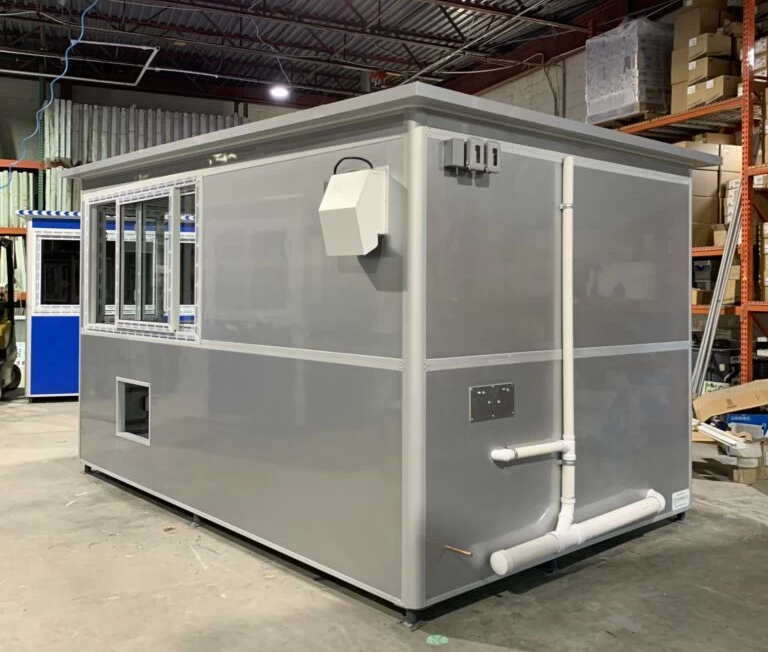
How to Use Portable Booths for Storage on Agriculture Farms
On agriculture farms, adequate storage is crucial for maintaining equipment, tools, suppli…